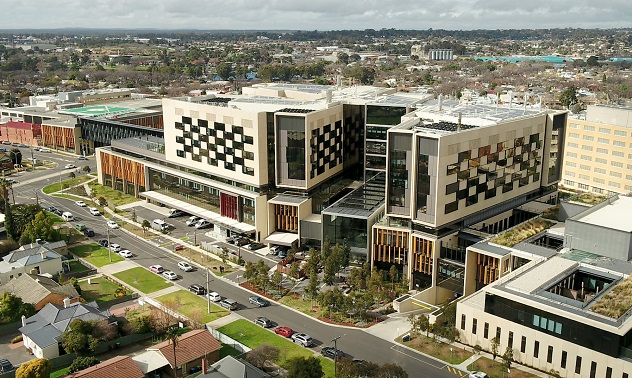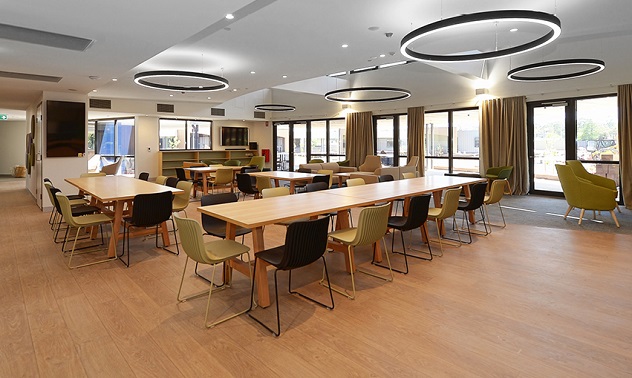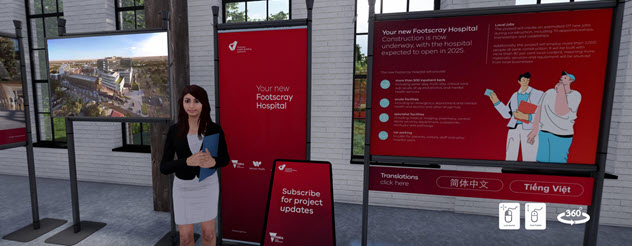VHBA In Brief: May 2022
Welcome to VHBA In Brief
In this issue read about:
- $2.5 billion health infrastructure boost
- Bendigo Hospital five years on
- new regional residential rehabilitation facilities
- latest project milestones
- procurement opportunities.
Subscribe to our mailing list to keep up to date on our announcements and project updates.
$2.5 billion State Budget boost
The 2022-23 State Budget provides over $1.7 billion for health infrastructure projects in metropolitan Melbourne and regional Victoria, including:
- Over $900 million to construct the fully electric new Melton Hospital
- Over $500 million to deliver the new Barwon Women’s and Children’s Hospital
- $236 million for new emergency departments at Casey Hospital and Werribee Mercy Hospital
- $36 million for a Mental Health and Alcohol and Other Drug Residential Rehabilitation Facility in Mildura
- $25 million for an Early Parenting Centre in Shepparton.
Grants: $380 million is also being invested in grants to assist hospitals and health services replace critical infrastructure, purchase new equipment and undertake vital upgrades.
Mental health: More than $400 million will help provide greater access to community and hospital-based mental health treatment and support.
Aged care: Over $145 million will go to modernise and upgrade public residential aged care services, providing older and vulnerable Victorians the care they deserve.
In the spotlight
Celebrating five years of Bendigo Hospital

The award-winning Bendigo Hospital remains one of the most technologically advanced regional hospitals in Australia.
See how it set new standards in healthcare with telehealth, service robots and digital tools.
Three new regional residential rehabilitation facilities

Construction is now complete on new residential rehabilitation facilities in Corio, Wangaratta and Traralgon.
See how the $52.1 million investment will provide more support for Victorians recovering from alcohol and drug addiction.

Project pulse
See our latest milestones:
- Latrobe Regional Hospital: Work progressing on major expansion
- Ballarat Base Hospital: New artist impressions, consultation report
- New Melton Hospital: Funding announced
- Clyde North Ambulance Branch: Construction begins
- Templestowe Ambulance Branch: Now open

In case you missed it

Procurement
Recently published:
- Advanced tender notices – Rutherglen Residential Aged Care Development: Early Works and Main Works
- Advanced tender notices – Kingston Residential Aged Care Development: Early Works and Main Works
- Expression of interest – Westside Lodge Dual Diagnosis Expansion: Head Contractor
We encourage suppliers to register on Buying for Victoria (tenders.vic.gov.au) and the Industry Capability Network to view VHBA offers to supply. Find out more about VHBA procurement.
Subscribe to stay up-to-date

Stay up-to-date on our announcements and health, mental heath and ageing projects by signing up to our online newsletters.







